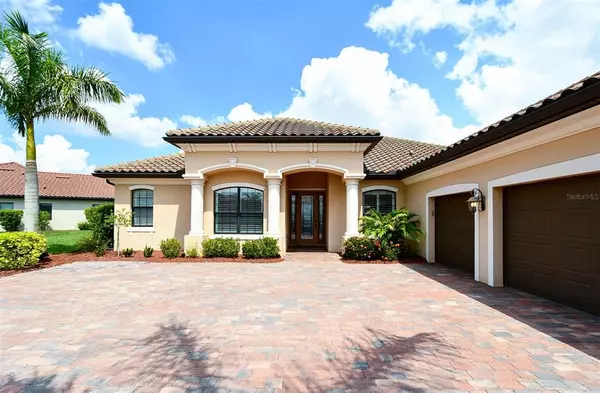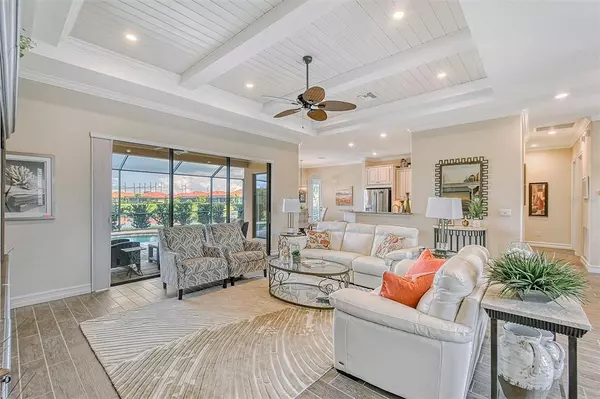$900,000
$935,000
3.7%For more information regarding the value of a property, please contact us for a free consultation.
704 MOORINGS WAY Bradenton, FL 34212
4 Beds
3 Baths
2,359 SqFt
Key Details
Sold Price $900,000
Property Type Single Family Home
Sub Type Single Family Residence
Listing Status Sold
Purchase Type For Sale
Square Footage 2,359 sqft
Price per Sqft $381
Subdivision Moorings At Heritage Harbour
MLS Listing ID A4536390
Sold Date 08/16/22
Bedrooms 4
Full Baths 2
Half Baths 1
Construction Status Inspections
HOA Fees $569/qua
HOA Y/N Yes
Originating Board Stellar MLS
Year Built 2017
Annual Tax Amount $8,629
Lot Size 0.340 Acres
Acres 0.34
Property Description
Lovely Price Adjustment: Resort Style Living! In Riverstrands' Moorings Estates this Model like Open floorpan is flooded with NATURAL LIGHT. Featuring 3 spacious bdrms, an Office with Closet, 2.5 baths and a large 3 car garage, this meticulously maintained chic home has many Custom & Upgraded features: a marvellous Great Room, w 4 CUSTOM TRAY CEILINGS of painted beadboard & cross beams w Crown Molding, modern CUSTOME PLANK TILE Flooring (in all principal living areas), a neutral palette, CUSTOM QULAITY PLANTATION SHUTTERS on ALL windowS and High-end matching light fixtures & fans. A beautiful space for you to Restore & Relax. * The Office features a closet that allows DOUBLE DUTY AS A 4RG BEDROOM. * The OWNERS SUITE features another CUSTOM CEILING w CUSTOM MIRROR a large sleeping & sitting area, privacy glass door to pool, walk-in closet and spacious master bath: DUAL VANITIES, garden tub, water-closet and large walk-in shower. * The SPLIT PLAN features 2 large bedrooms, separated by Guest bath w Frameless walk-in shower & Linen closet. * The adjoining Laundry has granite countertop, storage cupboards and AC closet. Adjacent laundry is a Huge Epoxy painted 3 CAR GARAGE w HURRICANE BRACES and upgraded attic dropdown stairs. * The Large Kitchen features: upgraded GE PROFILE stainless steel appliances, granite countertops, premium cabinets w under cabinet lighting, wooden shelved pantry and cozy breakfast nook, all adjoining the elegant dining room * the POOL BATH & SECOND PANTRY are adjacent the kitchen which has dual access to back living area. This floorplan is great for entertaining. But it doesn't stop there, when you step outside * enjoy beautiful WATER VIEWS from EXPANSIVE 1320 sqft pool deck replete with BUILT-IN SUMMER KITCHEN w GAS STAINLESS STELL CHEF'S GRILL & REFRIGERATOR, multiple sitting & lounging areas and a CUSTOM HEATED POOL & SPA! * Al-fresco dining and afternoon libations go well while relaxing in this natural paradise surrounded by recently UPGRADED SCREEN MESH 2021. * RARELY USED as a SEASONAL HOME, Pride of ownership is on displaying this MODEL LIKE NEW home. * You will be living in Paradise, on this lushly landscaped premium waterfront lot, surrounded by River waterways and natural wildlife sanctuary * River Strand Golf & Country Club is a FULL RESORT STYLE EXPERIENCE * OWNERSHIP INCLUDES FULL GOLF, TENNIS & SOCIAL MEMBERSHIP* in GATED & MAINTENANCE FREE community on a NEWLY RENOVATED 27 hole Arthur Hill championship golf course. All you pay are cart fees! INCLUDES: 39,000 SqFt Tuscan style club house w 2 Resort-Style POOLS, 6 Satellite POOLS, 8 Har-Tru TENNIS Courts, 8 PICKLEBALLl Courts, 2 FITNESS centers, RESTUARANT & Ti-Ki SNACK BAR, LIBRARY, Card Room, Conference Room, BaASKETBALL and SOCIAL EVENTS year round.* Perfectly located minutes from I-75 and close to Costco, dining, shopping and beautiful beaches of the Gulf Coast! * Home offered PARTIALLY FURNISHED ** 3D HD TOUR: https://my.matterport.com/show/?m=2QyBGUeGQ9q **
Location
State FL
County Manatee
Community Moorings At Heritage Harbour
Zoning PDMU
Rooms
Other Rooms Attic, Den/Library/Office, Inside Utility
Interior
Interior Features Cathedral Ceiling(s), Ceiling Fans(s), Coffered Ceiling(s), Crown Molding, Eat-in Kitchen, High Ceilings, L Dining, Master Bedroom Main Floor, Open Floorplan, Solid Wood Cabinets, Split Bedroom, Stone Counters, Thermostat, Tray Ceiling(s), Walk-In Closet(s), Window Treatments
Heating Central, Electric
Cooling Central Air
Flooring Carpet, Tile
Furnishings Partially
Fireplace false
Appliance Built-In Oven, Cooktop, Dishwasher, Disposal, Dryer, Exhaust Fan, Ice Maker, Microwave, Range Hood, Refrigerator, Washer
Laundry Inside, Laundry Room
Exterior
Exterior Feature Hurricane Shutters, Irrigation System, Outdoor Kitchen, Rain Gutters, Sliding Doors, Tennis Court(s)
Parking Features Driveway, Garage Door Opener, Garage Faces Side, Golf Cart Parking, Guest, Oversized
Garage Spaces 3.0
Pool Child Safety Fence, Gunite, Heated, In Ground, Lighting, Outside Bath Access, Screen Enclosure
Community Features Association Recreation - Owned, Deed Restrictions, Fitness Center, Gated, Golf Carts OK, Golf, Park, Playground, Pool, Sidewalks, Tennis Courts
Utilities Available Cable Connected, Electricity Connected, Natural Gas Connected, Private, Propane, Sewer Connected, Street Lights, Water Connected
Amenities Available Clubhouse, Fitness Center, Gated, Golf Course, Park, Pickleball Court(s), Playground, Pool, Recreation Facilities, Security, Spa/Hot Tub, Tennis Court(s)
Waterfront Description Pond
View Y/N 1
Water Access 1
Water Access Desc Pond
View Park/Greenbelt, Water
Roof Type Tile
Porch Covered, Enclosed, Rear Porch, Screened
Attached Garage true
Garage true
Private Pool Yes
Building
Lot Description Conservation Area, Cul-De-Sac, Near Golf Course, Oversized Lot, Street Dead-End, Paved, Private
Story 1
Entry Level One
Foundation Slab
Lot Size Range 1/4 to less than 1/2
Builder Name Lennar
Sewer Public Sewer
Water Public
Architectural Style Mediterranean
Structure Type Block, Stucco
New Construction false
Construction Status Inspections
Schools
Elementary Schools Freedom Elementary
Middle Schools Carlos E. Haile Middle
High Schools Braden River High
Others
Pets Allowed Yes
HOA Fee Include Guard - 24 Hour, Cable TV, Common Area Taxes, Pool, Escrow Reserves Fund, Fidelity Bond, Internet, Maintenance Grounds, Management, Private Road, Recreational Facilities, Security
Senior Community No
Pet Size Extra Large (101+ Lbs.)
Ownership Fee Simple
Monthly Total Fees $597
Acceptable Financing Cash, Conventional
Membership Fee Required Required
Listing Terms Cash, Conventional
Num of Pet 2
Special Listing Condition None
Read Less
Want to know what your home might be worth? Contact us for a FREE valuation!

Our team is ready to help you sell your home for the highest possible price ASAP

© 2024 My Florida Regional MLS DBA Stellar MLS. All Rights Reserved.
Bought with KELLER WILLIAMS REALTY SELECT





